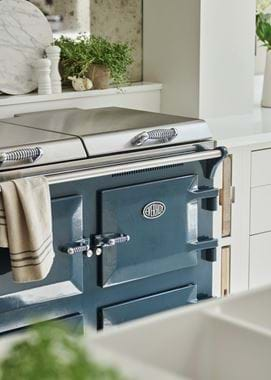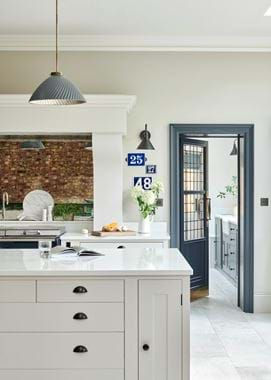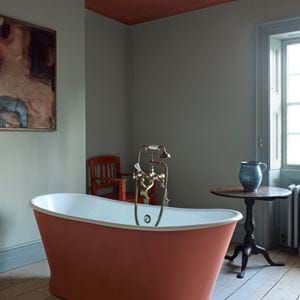Wendy and her Suffolk kitchen
Wendy and her Suffolk kitchen
The history of Wendy’s Kent home is extensive, much like the renovation project that, in the summer of 2019, turned this Edwardian house – once also a doctor’s surgery and, later, a bishop’s lodge – into a modern-day family home. And when it came to transforming the kitchen into a stylish and sociable hub, she turned to the simplicity of our Suffolk collection for the design.
Home profile
This detached Edwardian property, located in Kent and built in 1904, has been home to Wendy and her family since 2016. Having made a few initial tweaks early on, they began a full renovation in earnest in 2019, tackling everything from a new roof and chimneys to the plumbing, electrics, kitchen and bathrooms and a layout reconfiguration at the rear of the house.
The project
From the first viewing, the potential in this family’s future home far outshone the work needed to restore it. Once the residence of a London timber merchant, his family and a small staff, over a century later, Wendy and her husband bought it from the Diocese of Rochester with the intention of converting it from a then bishop’s lodge back into a family home. Enchanted by its possibilities, generous proportions and myriad of original features (including sprung servants’ bells in each room), it was love at first sight.
Following structural works to the back of the house to improve its flow and create access to the garden, the couple turned their attention to the kitchen. ‘Vicky, our Neptune kitchen designer from the Tonbridge store, looked closely at our architect’s drawings and was instrumental in helping to fine tune the space. She made sure we had the kitchen ‘triangle’ in place and suggested a seat rather than a sink in the bay window. I also desperately wanted a wine fridge, but we couldn’t make it work in the utility room or in the island. Eventually, Vicky found the perfect nook for it nestled between one of the pillars and the doorframe. These were decisions that have helped to make the room a success,’ she smiles.
An early visit to the Tonbridge store not only introduced the family to both Vicky and the Neptune kitchen design service, but also helped to inspire their vision – particularly when it came to the oven surround on display in store, which became a must-have feature from that point on. ‘The store is also where I set my heart on an Everhot range cooker and a Fisher & Paykel fridge,’ explains Wendy.
Considered details were high on Wendy’s list of wants, from an antique mirror splashback framed by the oven surround to an exposed wall directly opposite made from salvaged bricks from the rest of the house. ‘There’s even a tile from my husband’s family in Algeria included among the bricks,’ she adds. ‘You can barely see it at first glance, but we know it’s there and it means a lot. I also had a bespoke double-door larder built with additional glass-fronted cupboards and lighting on either side to work with the larger proportions of the room, and we fitted original swing doors from Liberty London that I bought from a reclamation yard – one leading to the utility and two to the games room.’
Over a year later, Wendy couldn’t be happier with the way the kitchen works as a functional family space but also continues to wow visitors. ‘I wouldn’t change a thing. It was such a well-considered project and it’s truly the hub of the home. It’s only recently that we’ve been able to entertain in the space – it’s so pleasing witnessing peoples’ positive reactions.’
Life in her new kitchen
What’s your favourite thing to do in your kitchen?
‘Simply cooking supper for the family.’
What’s the best part?
‘Walking into the room, the light and spacious feel is so uplifting. The kitchen is the most modern room – the rest is done in keeping with the Edwardian style of the house – but the blend of old and new is so effective.’
What could you now not live without?
‘The larders! It’s unbelievable how much they can accommodate. I have one for baking and store cupboard items, and the other exclusively for everything and anything breakfast related.’
What’s next?
‘I would love to put in a garden room at the back of the house, first for things like table tennis and table football, but eventually to be turned into an art studio once the children are older.’
Explore our kitchen collections and find out more about the design process here or in any of our stores.

















