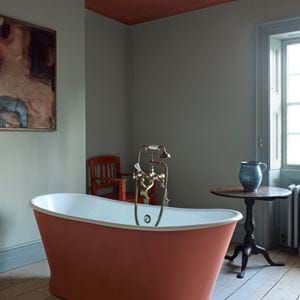Jo, Scott and their Henley kitchen & utility
Jo, Scott and their Henley kitchen & utility
When Jo and Scott fell for their pastel pink property back in 2019, they had a grand vision for the dated dwelling. Packing their bags and temporarily moving back out of their new home in 2020, a full renovation was completed a year later. We paid the couple a visit once they’d settled back in to find out about one aspect of the project: their kitchen and utility extension.
Home profile
The Pink House is a Georgian, four-bedroomed house with an eclectic past. The village barber’s, bicycle shop and wine store all called this property home at one time or another. Today, it belongs to Jo, Scott and Stewart the dog. The couple have taken on a considerable project; investing, amongst other things, in a new roof, wiring, heating, plumbing and windows for their 1820s home. The kitchen, although the first thing to be designed, was the last thing to be fitted. Located in the new extension to the back of the house, it’s the second Neptune kitchen – a somewhat larger creation than their first Chichester design in a previous property – for the pair.
The project
Jo and Scott’s Henley kitchen and utility space is a light, bright and contemporary affair. The cabinetry –painted in Snow and paired with soft grey ceramic floor tiles and serene white walls – is offset with dark granite work surfaces and black-bronze hardware. Yet, not so long ago, it was a very different space altogether. ‘It was previously a very small kitchen which we knocked through and extended to create a big, blank canvas,’ explains Scott.
First discovering Neptune in an interiors magazine some 20 years ago, for Jo and Scott, it’s been a natural fit ever since. ‘We had our Neptune kitchen in our last house for over 11 years and loved it. We never even considered going for anything else this time around, but instead of opting for Chichester again, we settled on Henley, with skirting at the bottom of the cabinetry rather than the legs we had previously,’ says Scott. ‘We took our new, empty oblong along to Neptune’s Farnham store with a few requirements like the location of the cabinetry and the size of the island, and the designers, Stella and (later) Rachel, took it from there.’
The design process, which centered around creating a statement kitchen and adjoining utility with a monochrome palette, was plain sailing. ‘There were very few changes or compromises along the way,’ muses Jo. ‘The black work surfaces were a feature that we hadn’t thought of until later down the line when we saw something similar on display in the Farnham store. And there was a point in time when the island was going to be painted pink, in homage to the house, but we weren’t quite brave enough! As for compromises, we went without the Quooker tap and opted to conceal our microwave in the bifold cabinet rather than splash out on a more expensive built-in design. But that really was it.’
As for their desired design features, along with the more than generous proportions of the central island, a bespoke cooker surround was made specifically to fit the large space: ‘Anything smaller wouldn’t have worked,’ says Scott. ‘The fitters told us it was the largest they’d ever installed. And the antique mirrored glass splashback it frames provides the perfect finish.’
Reflecting on the transformation, the extension has offered Jo and Scott (and their visiting grown-up daughters) a new way to live in their home. ‘We use the kitchen – and particularly the island – all the time,’ says Jo. ‘I come home and work from the island in the afternoons. And in the evenings, it makes a great bar for entertaining.’ Scott adds: ‘We’ve also found that the monochrome scheme has quite naturally started to flow into our other spaces. Even our light switches are now nickel to remain in-keeping with the overall look.’
Life in their new kitchen
What’s your favourite thing to do in your new kitchen?
‘Settle at the island or in the sitting area after a day at work and enjoy the space.’
What could you now not live without?
‘The island. The kitchen wouldn’t be what it is without it.’
What’s your favourite aspect of the kitchen?
‘The layout. There are three key areas – the cooking area, the island and dining area, and the sitting area with a woodburning stove. It’s a flexible, all-purpose space and it’s the most used room in the house by far. The flow of the kitchen and utility was also designed with the dog in mind. You come in through the garage, into the utility and finally (once he’s clean!) into the kitchen.’
If you’d like to get started designing your own Neptune kitchen, you can book a free initial consultation with one of our designers here.












