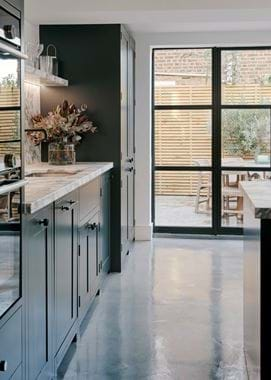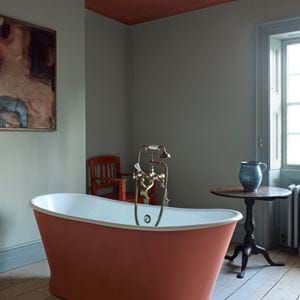James, Alex and their Suffolk kitchen
James, Alex and their Suffolk kitchen
City dwellers James and Alex call London’s leafy Queen’s Park home. Situated a stone’s throw from central London, the couple planned to create a modern monochrome kitchen that would reflect their metropolitan lifestyle.
Home profile
Located in the heart of north west London’s Queen’s Park Estate – an enclave of terraced Gothic revival cottages built between 1874 and 1882 to house workers on the railway and canals – James and Alex’s house has been their home since 2019. Charmed by its quirky character and good space to the rear, creating a new kitchen was the final piece of the puzzle.
The project
Entertaining aficionados James and Alex love to play host to friends and family, yet the galley-style kitchen layout in their Victorian cottage was cramped and dated – a reality far removed from the open-plan New York loft-style space they longed for.
The process of turning the awkward L-shaped kitchen and utility into a generous square space began in October 2020, when the couple joined forces with an interior designer and team of contractors. Works started the following January with a 12-week time frame; yet James and Alex quickly watched this almost double in duration. ‘It ended up being a 22-week build,’ explains James. ‘We fell victim to both Covid and Brexit – for quite some time, our contractors couldn’t get the materials they needed to move forward with the project.’
Eventually, the meticulously engineered steel structure was ready to be fitted with their new Suffolk kitchen. ‘Initially, we went from considering a Shaker-style design elsewhere to something very modern, before returning to the Shaker look when we settled on Neptune. It was technically out of our price range, but we made it work as we wanted the quality and attention to detail. Working with our interior designer and Neptune’s Weybridge store, we decided to have the cabinetry painted in Ink for a contemporary look,’ says James. ‘We paired it with an Arabescato marble splashback and work surfaces and a poured concrete floor.’
Marble had topped the duo’s kitchen wish list from the outset. A shelf above the splashback, formed seamlessly from the same material, was created to provide an elegant surface over the sink – less for storage, but more to establish a focal point for showcasing decorative pieces. ‘The marble shelf was an idea we originally spotted on Instagram,’ explains Alex. ‘We’ve also integrated a marble surface into our Suffolk larder, which has fast become one of our favourite things in the kitchen. It houses our glassware, toaster, crockery and store cupboard foods in the door. We didn’t want any clutter on show – we have a Quooker tap instead of a kettle too. That way, the marble does all the talking.’
The finished kitchen-dining room has since become the area of the house James, Alex and visitors alike gravitate towards the most. ‘It’s such a sociable space to be in. In the summer, with the doors open, the garden becomes an extension of the kitchen. It’s changed the way we live in our house – we rarely used the garden before, but by swapping the old French doors for the large glass doors we have now, it’s helped to create a further extension of the kitchen outdoors. The old layout also meant that, when you were cooking, you had your back to the dining table and guests. The hob is now positioned on the island, looking out across the room, which is much more inclusive.’
Life in their kitchen
What’s your favourite thing to do in your kitchen?
‘Socialising with our friends.’
What could you now not live without?
‘Funnily enough, the wet store tray – it’s where we keep our cleaning products (something we do a lot of to keep the marble in good condition!). It’s stowed under the sink to keep the surfaces decluttered and the stainless-steel lining means you can store damp cloths or sponges with no issues.’
What’s your favourite area of the kitchen?
‘Sitting at the island, looking back out towards the living room, while the sun is streaming through the skylight.’















