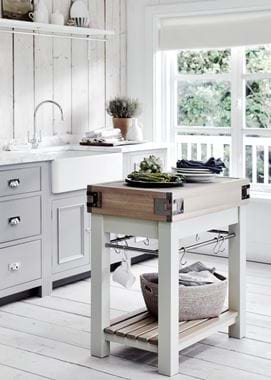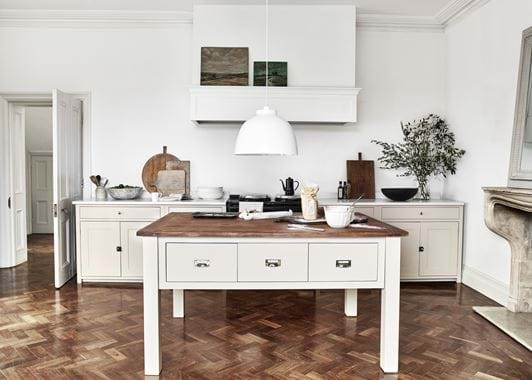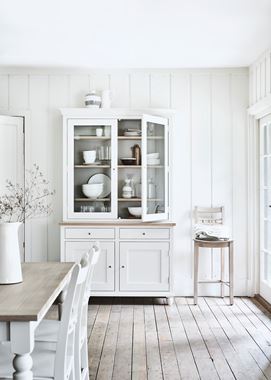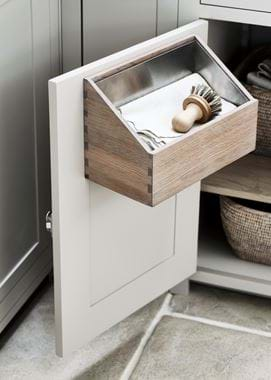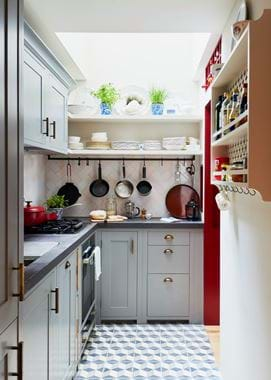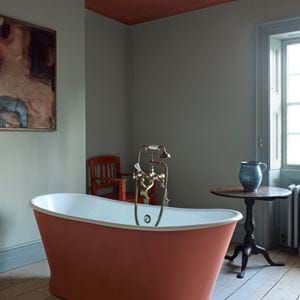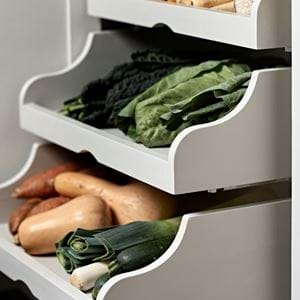Small kitchen cabinetry
Small kitchen cabinetry
Any kitchen, no matter how big or small, needs to include effective storage to feel considered and useable day to day. But there’s no denying that it’s when space is tight that each and every cabinet must earn its keep. With that in mind, we’ve pulled together six cabinetry concepts (and a myriad of bespoke options) to help you start compiling and editing your wish list ahead of sitting down with your kitchen designer.
Countertop cabinets
Using countertop cabinets in your design might not be the most obvious small space trick, especially as they do take up work surface space, but because they’re anchored to the counter, they create a simpler, less fragmented look to your kitchen than ‘floating’ wall cabinets do. And, what you sacrifice in terms of worktop, you gain in storage.
If having more space on your work surface is a priority though, and you’re not considering open shelving, there are a couple of other things you could do. The first would be to opt for one of the bi-fold cabinets in our Henley and Suffolk collections (we can make these bespoke for Chichester too). There isn’t a bottom shelf in these, so when you open the doors (which fold back neatly out the way – another small space brownie point) the worktop continues inside the cupboard. You can then use this for small appliances or simply just as a prep area. Another option would be to use wall cabinets but to paint these in the same colour as the wall itself (if you need a backsplash, opt for tongue-and-groove timber painted in wipeable eggshell). That way, they’ll visually stand out less.
The Charlecote island
Islands are one of the features that’s very often at the top of kitchen wish lists, but are left out of small kitchens because they just take up too much space. But, unless your kitchen really is a very tiny galley, chances are that you can slip in one of our freestanding Charlecote islands. It’s a modular design, so you can build it up from just a couple of drawers with space for a bar stool or two. And, like a tall table, it has legs, so creates a lighter look than actual cabinetry.
Why would you though? Well, we think, so long as you can comfortably manoeuvre around your room, then the extra prep space, storage (Charlecote’s deep drawers have another, hidden drawer inside, and it can come with an optional slatted wooden shelf underneath) and sociable nature of an island means it’s worth it.
If you need to go even smaller though, then our Chichester and Suffolk chopping blocks work well as kitchen centrepieces, and you can more easily move them off to the side too. Although you’re not likely to sit at one, they do tick the work surface and storage boxes nicely.
The triple-layer larder
A larder is another feature that, especially in recent years, has climbed to the top of many people’s kitchen wish lists. And in a small kitchen, you can’t beat one of our triple-layered larder cupboards. Included as part of the Henley and Limehouse collections, these cabinets, although no wider than many full-height cupboards, make the very most of the available depth by dividing it into three: adjustable shelves at the back, a double-sided rack of shelves on hinges that swings out, and a third set of shelves on the inside of the door. In a small space where effective storage is all-important, it makes light work out of organising tins, packets and jars.
The separate pantry
Designing a small kitchen is, inevitably, a balancing act between including enough storage and not filling the space with too many cabinets. Open shelving is the classic solution, having a much lighter, less overpowering look than closed cabinetry, but fill your shelves too much and they can quickly become a distracting cacophony of objects and colours.
If you don’t have room for the aforementioned full-height larder, an idea to help with taking some of the clutter out of your kitchen that we’ve recently noticed coming back into more homes is to create a separate pantry, close by but apart. This can, very simply, just be a tiny utility space or even a cupboard which, with the addition of shelves, can play host to all your food, cleaning products and even the vacuum cleaner, freeing up kitchen shelves for crockery and glassware.
Alternatively, swap things around and devote your kitchen’s storage to ingredients, making room for a freestanding cabinet, sideboard or dresser near to your dining space that can take the majority of plates, bowls and glassware. This could even be placed in a living room, and filled with those pieces you don’t necessarily use every day. A sort of butler’s pantry, if you will.
Drawers-in-drawers
There are drawers, and then there are hidden drawers, and where the latter comes into its own in a small kitchen is by helping you achieve a simpler look from the outside. If you haven’t come across this design feature before, it’s just a case of having a large, deep pan drawer which, when opened, reveals a second, shallower drawer within. You can then store things such as plates and bowls, pots and pans or even packets of food in the larger section, with cutlery, utensils and baking parchment living in the smaller. These are a feature in Henley, Limehouse and the Charlecote island.
Under-sink spaces
Small kitchens really need to make use of every single inch of storage space, including in that often overlooked under-sink cabinet. This is probably the only place you’ll have to store cleaning products, sponges and dusters, so it needs to work extra hard.
All four of our collections have different under-sink options. In Suffolk and Chichester, which are usually paired with traditional Belfast sinks, it’s a simple double-door cupboard into which you can fit our Orford wet store (a metal-lined oak cubby which will attach to the back of the door and hold anything damp, like washing up liquid and cloths, keeping your work surface tidy). In Henley, it’s an extra-deep drawer which allows you to see everything without bending down.
But in Limehouse, the kitchen we designed with small-space city living in mind, it’s a unique, pull-down drawer (with a second, normal drawer underneath) that fills in the smidgen of space in front of the sink, creating an easy-to-access spot for vegetable brushes and dish cloths, and including a metal section for damp items.
Going bespoke
We mentioned our bespoke workshop earlier, but we wanted to dedicate a little more space to it here because, when you’re dealing with the awkward nibs and scaled-down settings that usually go hand-in-hand with a small kitchen, the ability to create a bespoke cabinet here or there (or everywhere, as was the case with Sue Crewe and her London kitchen) is invaluable.
Our team in the Wiltshire bespoke workshop can alter any of the cabinetry designs in Chichester, Suffolk or Henley (just not Limehouse we’re afraid, as that’s a little more complicated). So that could be simply making a set of drawers slimmer or a wall cabinet shorter to account for a low ceiling. Or it could be taking a design from Henley, for instance, and recreating it in Suffolk’s style. Or, you and your designer could even dream up a whole new cabinetry design that perfectly fits your needs and space. The sky is (almost) the limit.
To find out more about how we can help you create a dream kitchen in your small space, arrange a consultation with one of our designers. Your first one is free and has absolutely no strings attached.




