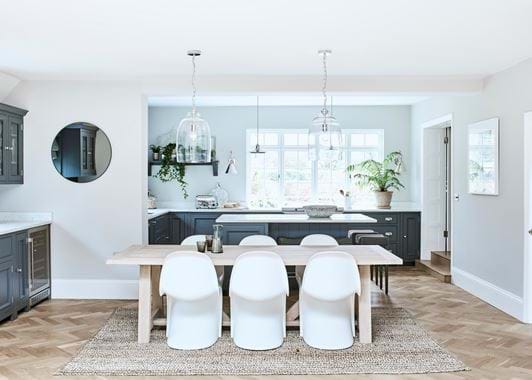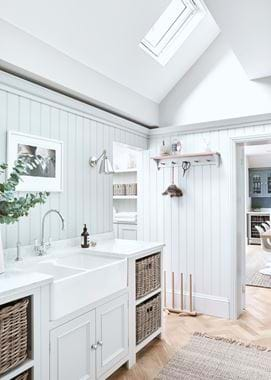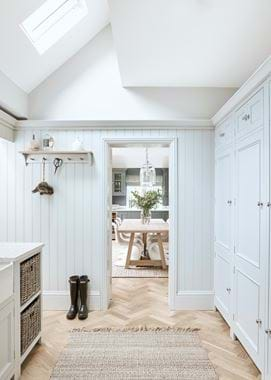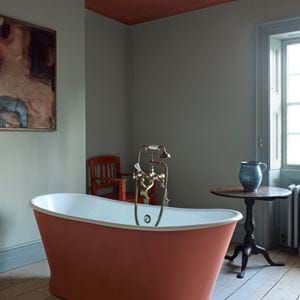Vivienne & her Chichester kitchen and laundry room
Vivienne & her Chichester kitchen and laundry room
Because of its cockbead moulding, classic English panelling and its quiet country charm, Chichester is a kitchen that’s not always seen in such a crisp, contemporary light. But in Vivienne’s home, she’s shown it through a refreshingly modern perspective. It’s what she calls ‘contemporary with a twist’.
Home profile
Down a quiet country lane in the village of Bolney, West Sussex, is the red-brick, Victorian home of Vivienne Cutler, her husband, Matt, their two boys Luca and Isaac, one Neptune kitchen and one Neptune laundry room. It all began with an extension, but one thing lead to another, and very soon they were embarking on an entire home remodel. They rewired, they re-floored, they knocked down walls, they changed a staircase, and it became what Vivienne describes as a ‘mahoosive’ project that had them moving out for two months because they had no ceilings. But the part that Vivienne described as the anchor to their renovation and a half was her long-awaited kitchen and adjoining laundry room.
The project
‘I walked into Neptune Hove and I fell in love,’ were the words that Vivienne used less than a minute into our conversation. She was already more than acquainted with who we are and what we do, following us on Instagram and reading about us in the press, so had a good idea of what she wanted for her own home. It was a trip to her local Neptune store that brought it all into focus though. She told us: ‘I liked both the Chichester and Suffolk ranges, but in Hove, I spotted their Chichester laundry room and it was love at first sight. Luckily my husband agreed!’ It was the prospect of a cohesive scheme that led Vivienne to ultimately pick Chichester. ‘In my home, one room joins the other, so I liked how everything would coordinate absolutely perfectly. We have, I suppose, what you’d call a utility room – a space that comes off our kitchen – but I had big plans to rebrand it as my laundry room with a little (or a lot!) of help from Chichester.’
Working with Lee as her designer, he suggested a kitchen split into two sections and a laundry room split into two as well – one part with appliances and the sink, and another with ladder shelving that Vivienne calls her ‘laundry pantry’ because it’s where she keeps stacks of table linen, oversized dishes and laundry ready to go back upstairs. ‘My experience with Neptune wasn’t just about designing what cabinets go where, but the architecture and design of the entire space. It was a huge project and there were lots of on-site decisions made, because we needed to come off paper and screen to do things properly, and Lee was there with us every step of the way. He advised us on colour, on lighting plans, on layout, the lot,’ Vivienne explained.
In terms of layout, all of the day to day activity takes place in the main part of their kitchen, with a separate run of ‘entertaining cabinetry’ (including an ice trough that Vivienne had spied on Instagram and Lee sourced for them) by their dining table. There’s also a beer fridge, a wine fridge, a filter tap and plenty of cupboard space for glassware. ‘It means people can be all together in one space, but without anyone getting under my feet,’ she continued. ‘I think everyone’s encouraged to help themselves to everything too, which is great for me as I just want people to feel at home.’
And in her new laundry room, Vivienne’s able to wash muddy football boots and wellies away from the heart of her home and away from freshly washed linen that’s airing around the corner. She treats one cabinet as a cleaning closet, full of sprays and cloths to free up space in the kitchen, another has the washing machine, and another is home to the vacuum and ironing board. There’s a full-height fridge-freezer too, where she stores all of the things that she doesn’t use every day. ‘It’s meant I just need a little fridge in the kitchen, which is where you’ll find things for cups of tea and bacon sandwiches,’ she laughed. Having seen the tongue and groove panelling at Neptune Hove, Vivienne asked Lee if she could have the same in her laundry area – a wish he, of course, granted, painting it in the same paint colour as her cabinetry.
‘Lee was like my fairy godmother, making everything happen and run like clockwork. I couldn’t have asked for more.’
Life in her new kitchen
What’s your favourite thing to do in your new kitchen?
‘I’m certainly not the best cook but I do know how to host a great party! We do everything in here. It’s such a great entertaining space. Everyone loves coming into the kitchen and nobody likes to leave, us included.’
What’s your favourite part?
‘Out of the whole space, my laundry room is my favourite. We’re all about multi-use rooms these days and I find it really calming that this is a single-use space. It’s just so nice to not have part of your kitchen taken up with a washing machine, tumble dryer and cleaning stuff, or washing spread around the house. It’s all contained and the most chilled-out part of the house. And the cabinetry work is ingenious – Neptune’s thought of everything.’
What could you now not live without?
‘In the kitchen, the bi-fold larder cabinet. Everything’s so well organised and it just makes my life better day to day. Honestly. Neptune just makes everything so easy! And in my laundry room, the spray tap – it sounds silly, but it’s the handiest thing, especially for cleaning the boys’ muddy boots!’
What’s next?
‘We might have moved back in, but we’re still not quite done! Next, I’m after a separate boot room near the front of the house so I can stash all of our coats and shoes rather than traipsing them through the house. I’m already talking to Neptune Hove about their bespoke workshop doing it all for us!’










